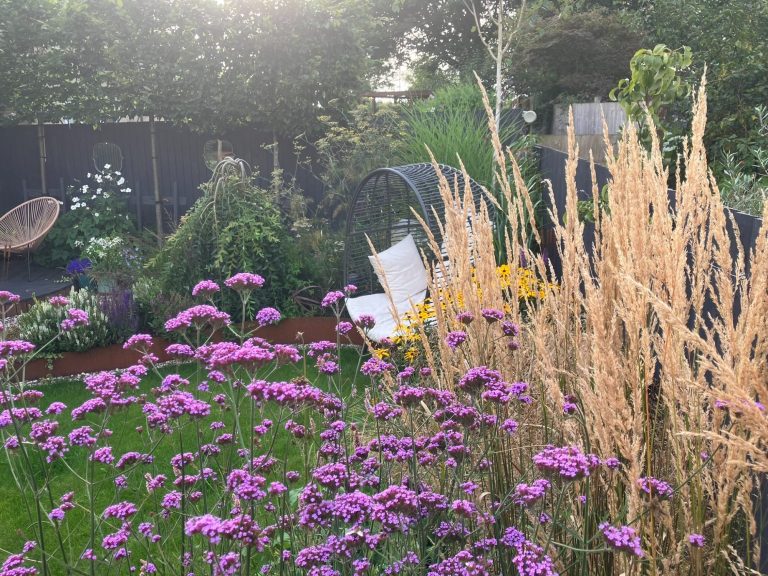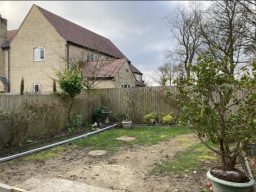



Garden Design, Old Bramhope
Garden Design - Old Bramhope
This project was all about giving this growing family a multi-functional garden in a relatively small space, for entertaining, relaxing and play, by dividing the square space into smaller, connected areas including a patio, lawn, planted boarders, small deck, gravel path and even a woodland walk.
The work included initial design consultations, sketch options and discussions to develop a brief, followed by more detailed plans, details and planting information in order for the scheme to be costed by a contractor and built.
Lea Brook Valley Balancing Pond, Dronfield
This project worked with the Lea Brook Valley Trust to help make small interventions to the balancing pond in the town, which had a wide range of wildlife within it which should be preserved and protected, whilst allowing for greater access to the fringes of the pond to enjoy it.
The result via public consultation with the local area and Trust was to develop a small network of paths that led to viewing platforms on the edges of the site and clearing some of the reedmace in the main pond to increase the range of habitats and aesthetic quality of the site.








Shenley road, Hemel Hempstead
Working with SWAP Architects on getting planning for an 26 unit residential scheme in Hemel required developing plans for ground floor and roof terrace spaces, along with access and parking, on a tight site, retaining existing trees where possible and creating both a welcoming arrival to the site and pocket landscapes within it.
Woodville Drive, Marple
Designing front driveways always requires a balance between practicalities of access and parking, with trying to create a welcoming and attractive front garden, whilst also understanding the planning legislation affecting the proposals. This scheme worked with the client to develop sketch options before progressing with a preferred design and developing information suitable for contractors to accurately cost from and build.



